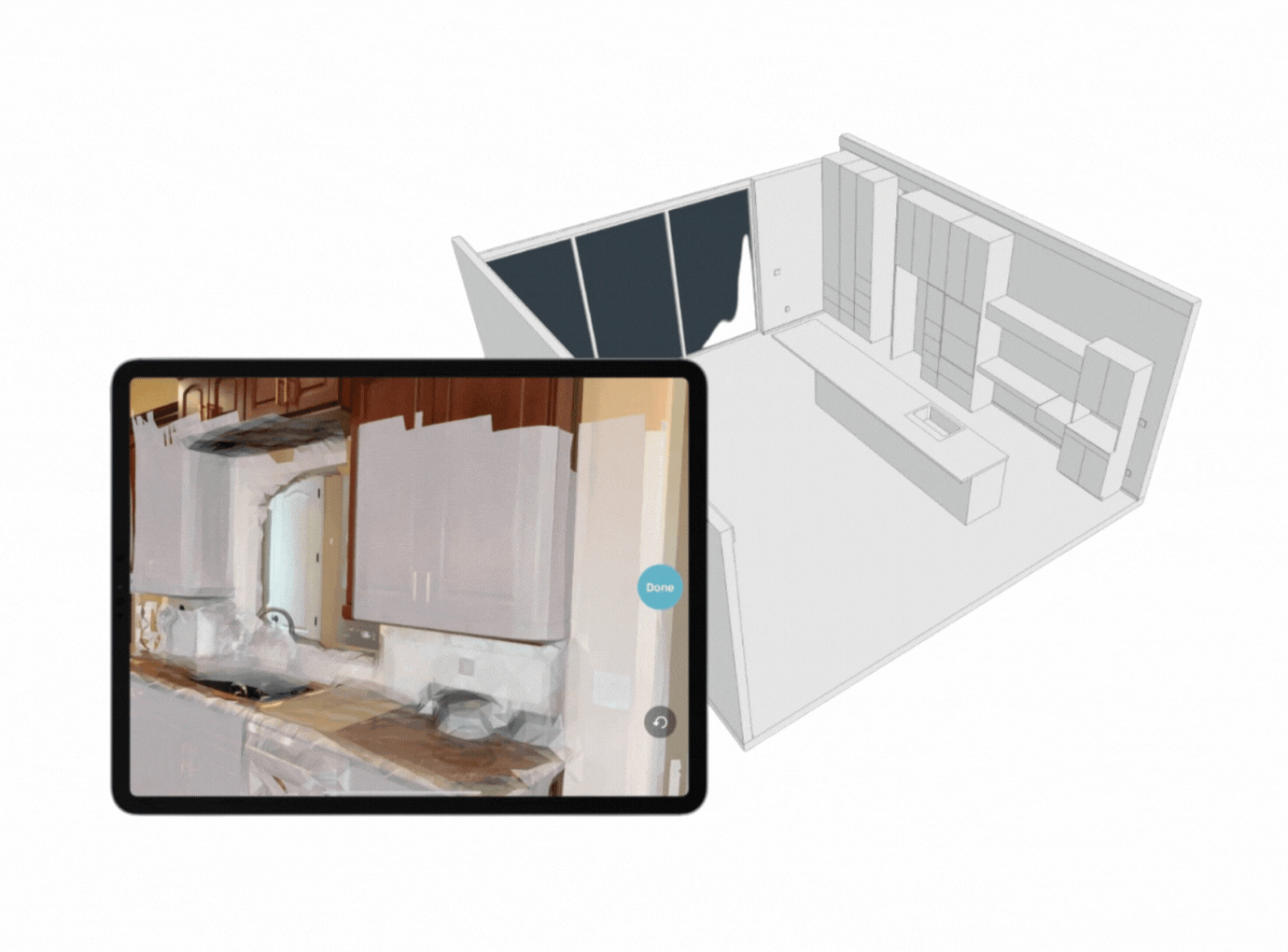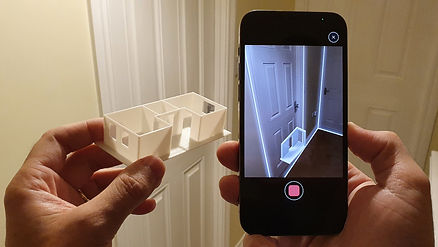
Architectural Applications
In a digital age where innovation is driving the future of architecture. Elevate your designs and streamline your workflow with our specialized services
Project Visualization
3D workflows enhance project visualization for architects by creating detailed, realistic models of designs. These tools allow for immersive VR and AR experiences, enabling clients to interact with and understand projects better. This leads to clearer communication, improved decision-making, and more efficient project execution.


Multidimensional Blueprinting
Blueprinting using our 3D tools revolutionizes architectural design. LiDAR captures precise measurements of physical spaces, creating accurate 3D models. These scans can be converted into detailed 2D and 3D blueprints, allowing architects to visualize and modify designs effortlessly. This technology streamlines planning, enhances accuracy, and facilitates better client communication.
Interior Design Layouts
Our services allow designers to model spaces accurately, experiment with different layouts, and visualize materials and lighting in real-time. Clients can take virtual tours of the proposed designs, making it easier to understand and approve concepts. This technology enhances creativity, improves communication, and streamlines revisions, resulting in more effective and efficient interior design projects.


3D renderings
3D renderings enhanced by AI enhance creativity in interior design by offering unique design suggestions, rapid experimentation, and realistic previews. AI analyzes trends and materials, providing innovative ideas and allowing designers to visualize multiple options quickly. By automating routine tasks, time for creative work fosters better collaboration with clients, ensuring the final design aligns perfectly with their vision.
Visualizing Additions
Visualizing additions with 3D models allows homeowners and architects to see exactly how new elements will integrate with existing structures. These models provide a realistic preview of the addition's size, style, and impact on the overall aesthetic. This technology aids in identifying potential design issues, optimizing space usage, and ensuring that the new addition complements the original design. It also facilitates better communication and decision-making, as all stakeholders can clearly understand and provide input on the proposed changes.


Digital Twinning
Interior and exterior digital twins are precise virtual replicas of buildings, capturing every detail from structure to decor. These tools enable architects to visualize modifications, optimize designs, and predict performance without being onsite. Enhance collaboration, streamline project management, and make informed decisions with accurate, immersive digital twins.
3D prototyping
3D printing revolutionizes architectural prototyping by creating precise physical models of designs. This technology allows architects to visualize and test structures, materials, and layouts in a tangible form, enhancing understanding and communication with clients. Rapid prototyping accelerates the design process, reduces costs, and helps identify potential issues early, ensuring more efficient and accurate project development.

